A:LEIF [əˈlaɪf]
A:LEIF [əˈlaɪf]
A:LEIF [əˈlaɪf]
A:LEIF entwickelt Räume:
A:LEIF entwickelt Räume:
A:LEIF entwickelt Räume:
Für Markenidentität.
Für Arbeitskultur.
Für räumliche Klarheit.
Für Markenidentität.
Für Arbeitskultur.
Für räumliche Klarheit.
Für Markenidentität.
Für Arbeitskultur.
Für räumliche Klarheit.
Gemacht für Start-ups und Brands,
die mehr wollen als nur CI.
Gemacht für Start-ups und Brands, die mehr wollen als nur CI.
Gemacht für Start-ups und Brands,
die mehr wollen als nur CI.
Räumliche Lösungen für Workplaces und Retail - in Start-up-Geschwindigkeit.
Räumliche Lösungen für Workplaces und Retailarchitektur in
Start-up Geschwindigkeit.
Räumliche Lösungen für Workplaces und Retail - in Start-up-Geschwindigkeit.
A:LEIF ist ein Architekturstudio und entwickelt klar strukturierte Raumkonzepte für Start-ups und aufstrebende Marken.
Dafür nutzt es Blueprints: definierte Abläufe, die in kurzer Zeit zu einem individuellen, umsetzbaren Ergebnis führen.
A:LEIF ist ein Architekturstudio und entwickelt klar strukturierte Raumkonzepte für Start-ups und aufstrebende Marken.
Dafür nutzt es Blueprints: definierte Abläufe, die in kurzer Zeit zu einem individuellen, umsetzbaren Ergebnis führen.
A:LEIF ist ein Architekturstudio und entwickelt klar strukturierte Raumkonzepte für Start-ups und aufstrebende Marken.
Dafür nutzt es Blueprints: definierte Abläufe, die in kurzer Zeit zu einem individuellen, umsetzbaren Ergebnis führen.
Kein Agenturprozess.
Sondern ein präzises Produkt mit fester Timeline, festem Preis, klarem Ergebnis.
Kein Agenturprozess.
Sondern ein präzises Produkt mit fester Timeline, festem Preis, klarem Ergebnis.
Kein Agenturprozess.
Sondern ein präzises Produkt mit fester Timeline, festem Preis, klarem Ergebnis.



Showcase: URBEN - ein Beispiel dafür, wie A:LEIF Markenidentität in räumliche Präsenz übersetzt.
Showcase: URBEN - ein Beispiel dafür, wie A:LEIF Markenidentität in räumliche Präsenz übersetzt.
Showcase: URBEN - ein Beispiel dafür, wie A:LEIF Markenidentität in räumliche Präsenz übersetzt.
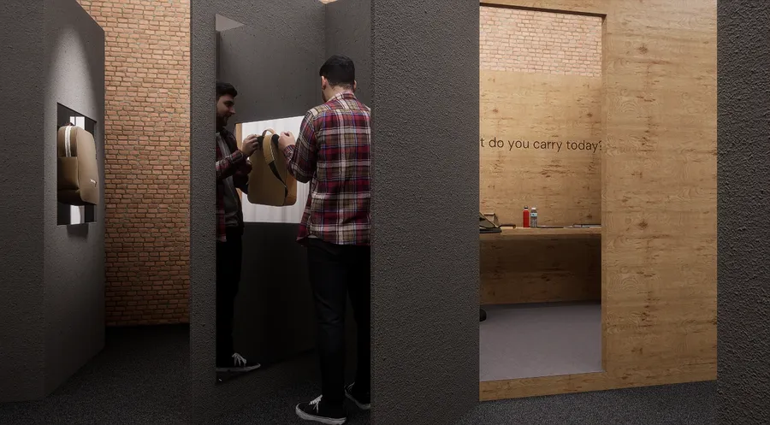
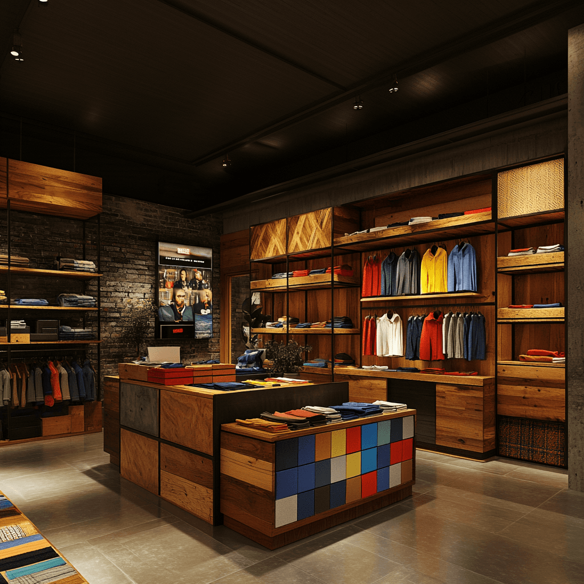
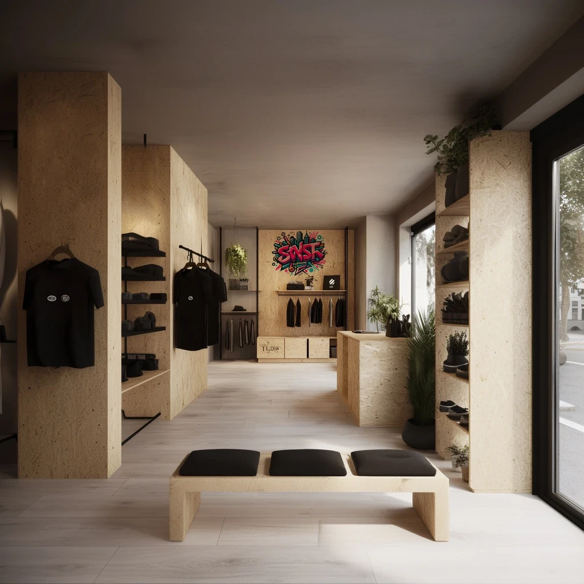
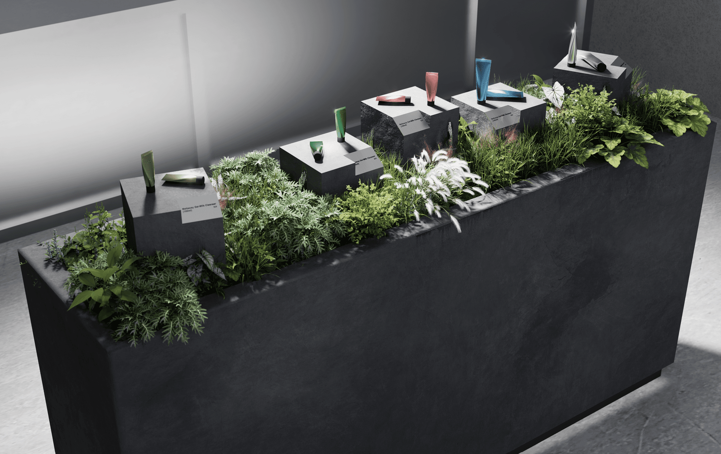
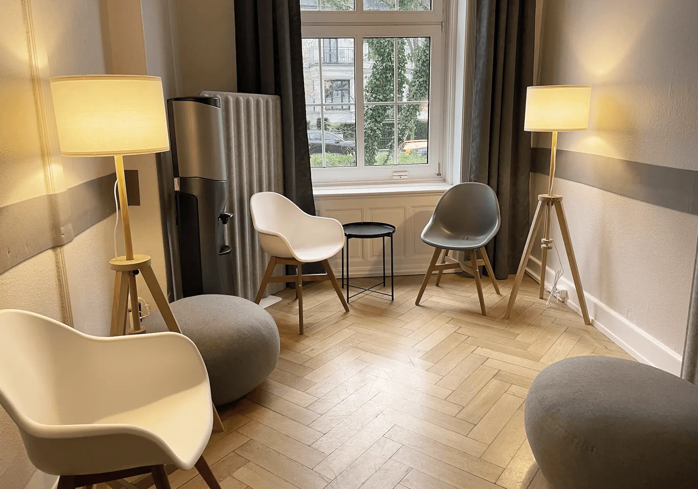
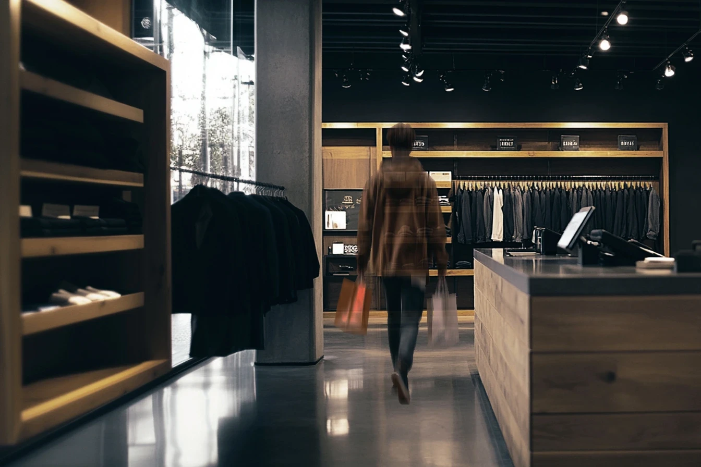
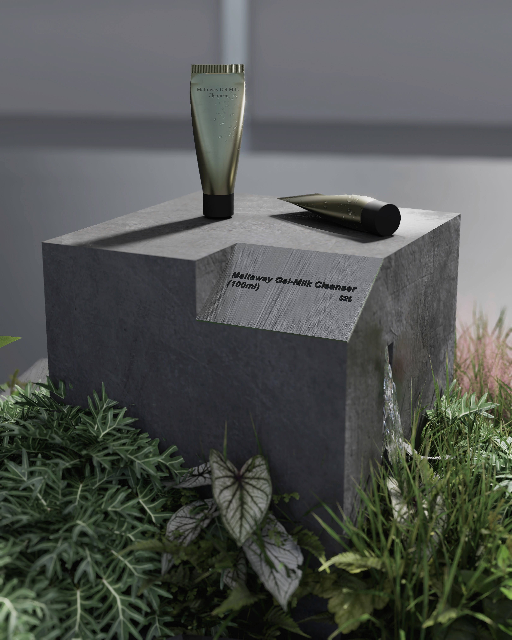
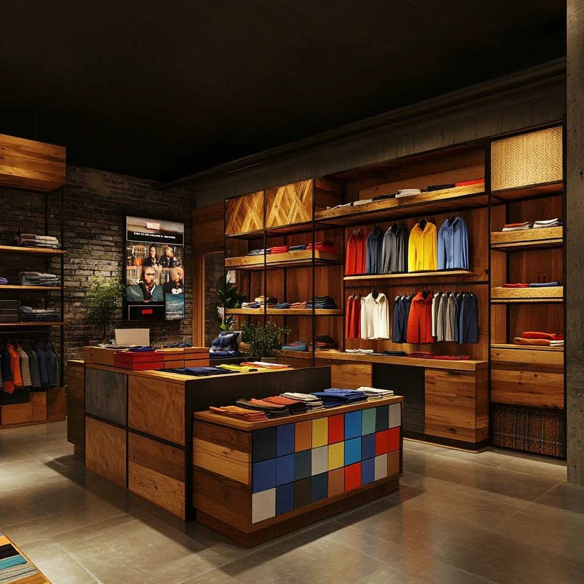

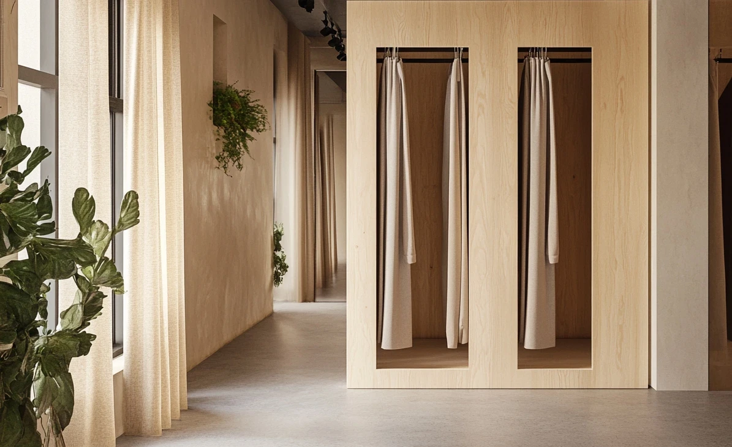
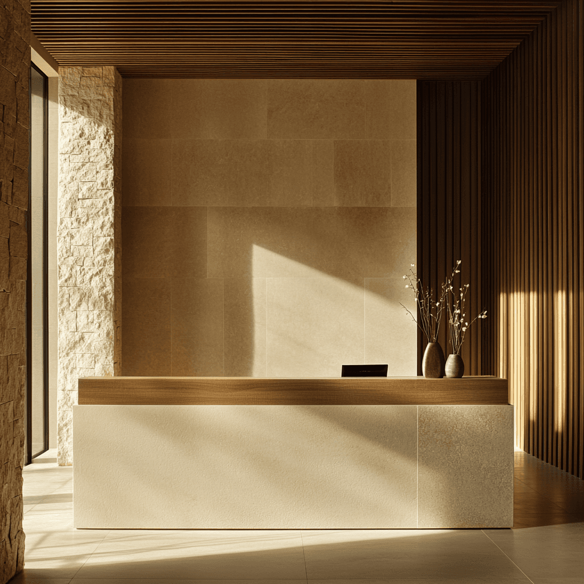
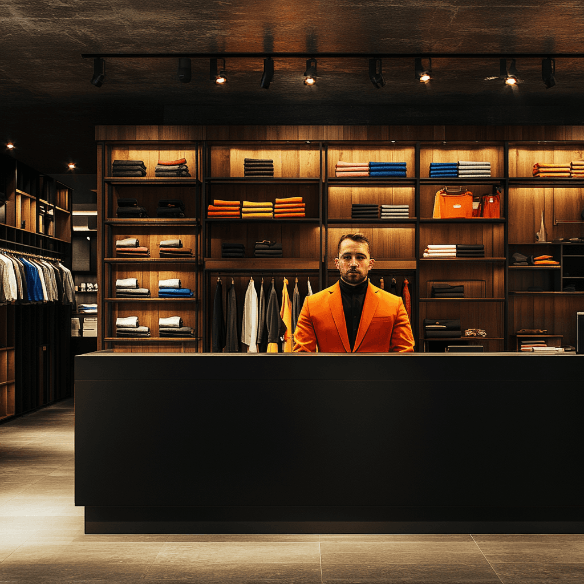
























A:LEIF Produkte
A:LEIF Produkte
A:LEIF Produkte
The Founder’s Blueprint
The Founder’s Blueprint
Für Start-ups mit anstehender
Büro-Entscheidung.
Versteht, wie euer Team wirklich arbeitet und welches Office ihr benötigt - bevor ihr mietet, baut oder erweitert.
Versteht, wie euer Team wirklich arbeitet und welches Office ihr benötigt - bevor ihr mietet, baut oder erweitert.
Versteht, wie euer Team wirklich arbeitet und welches Office ihr benötigt - bevor ihr mietet, baut oder erweitert.
Eine strategische Analyse für Start-ups,
die ihre Arbeitsstruktur verstehen wollen und dafür das passende Office suchen.
Eine strategische Analyse für Start-ups,
die ihre Arbeitsstruktur verstehen wollen und dafür das passende Office suchen.
Eine strategische Analyse für Start-ups, die ihre Arbeitsstruktur verstehen wollen und dafür das passende Office suchen.
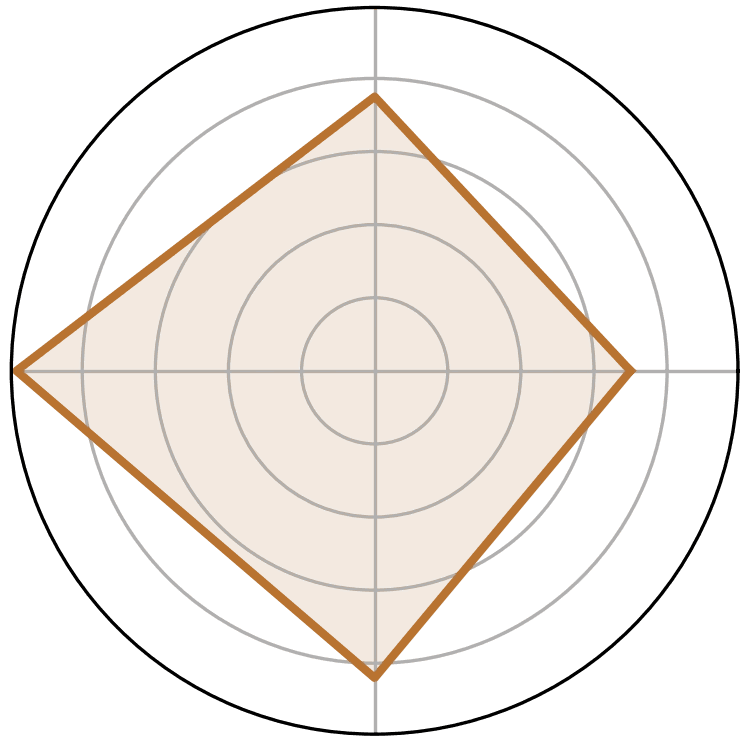


In 14 Tagen zum klaren Ergebnis.
Ohne Klarheit gibt es das Geld zurück.
In 14 Tagen zum klaren Ergebnis.
Ohne Klarheit gibt es das Geld zurück.
Einführungsangebot: gültig bis 31.01. für die ersten 3 Start-ups
1.500 € zzgl. MwSt. (Regulärer Preis: 3.000 €)
Einführungsangebot: gültig bis 31.01. für die ersten 3 Start-ups
1.500 € zzgl. MwSt. (Regulärer Preis: 3.000 €)
Einführungsangebot: gültig bis 31.01. für die ersten 3 Start-ups
1.500 € zzgl. MwSt. (Regulärer Preis: 3.000 €)
Details
Der Founder’s Blueprint zeigt, wie euer Team arbeitet, welche Umgebung es braucht und welche Flächen wirklich relevant sind. So erkennt ihr, was fehlt, was überflüssig ist und wie ihr euer Büro produktiv machen könnt.
Ziel: eine klare Entscheidungsgrundlage, bevor ihr mietet, umbaut oder erweitert, damit ihr Zeit, Fläche und Budget nicht falsch investiert.
Presence & Usage
Wie effizient wird eure Fläche wirklich genutzt?
Collaboration & Meeting
Wo sind Begegnungen sinnvoll und wo lenken sie zu sehr ab?
Infrastructur & Operation
Was muss euer Office funktional leisten?
Culture & Identity
Welche Haltung soll euer Office vermitteln?
Financial & Strategic
Welche Veränderungen kommen - und wie bleibt eure Fläche flexibel?
Ablauf:
1. Surveys
Nach Beauftragung erhaltet ihr zwei strukturierte Fragebögen für Gründer:innen und Team. Sobald die Antworten vorliegen, analysiert A:LEIF Muster, Daten und Flächennutzung.
2. Bericht
Nach zwei Wochen erhaltet ihr den vollständigen Blueprint als PDF mit Analyse, Raumlogik und klarer Handlungsempfehlung.
3. Ergebnisvorstellung
Der Blueprint wird in einem kurzen Call vorgestellt und ist direkt anwendbar.
Inhalt:
eine Auswertung eurer Workstyle-Types
eine Analyse der Flächen- und Raumstrukturen (Grundriss erforderlich)
konkrete Handlungsempfehlungen für Verbesserungsmaßnahmen bzw. Hinweise zur Büroraumsuche
eine klare Übersicht mit Zonen, Funktionsbereichen und Prioritäten basierend auf euren Grundrissen
Optional zubuchbar: Feasibility-Checks für potenzielle Büroflächen
Der Blueprint ist eure Entscheidungsgrundlage für Miete, Umbau oder Expansion - präzise, verständlich und sofort anwendbar.
Keine Klarheit – Geld zurück.
(Rückerstattungsbedingungen siehe AGB.)
Details
Der Founder’s Blueprint zeigt, wie euer Team arbeitet, welche Umgebung es braucht und welche Flächen wirklich relevant sind. So erkennt ihr, was fehlt, was überflüssig ist und wie ihr euer Büro produktiv machen könnt.
Ziel: eine klare Entscheidungsgrundlage, bevor ihr mietet, umbaut oder erweitert, damit ihr Zeit, Fläche und Budget nicht falsch investiert.
Ablauf:
1. Surveys
Nach Beauftragung erhaltet ihr zwei strukturierte Fragebögen für Gründer:innen und Team. Sobald die Antworten vorliegen, analysiert A:LEIF Muster, Daten und Flächennutzung.
2. Bericht
Nach zwei Wochen erhaltet ihr den vollständigen Blueprint als PDF mit Analyse, Raumlogik und klarer Handlungsempfehlung.
3. Ergebnisvorstellung
Der Blueprint wird in einem kurzen Call vorgestellt und ist direkt anwendbar.
Inhalt:
eine Auswertung eurer Workstyle-Types
eine Analyse der Flächen- und Raumstrukturen (Grundriss erforderlich)
konkrete Handlungsempfehlungen für Verbesserungsmaßnahmen bzw. Hinweise zur Büroraumsuche
eine klare Übersicht mit Zonen, Funktionsbereichen und Prioritäten basierend auf euren Grundrissen
Optional zubuchbar: Feasibility-Checks für potenzielle Büroflächen
Der Blueprint ist eure Entscheidungsgrundlage für Miete, Umbau oder Expansion - präzise, verständlich und sofort anwendbar.
Keine Klarheit – Geld zurück.
(Rückerstattungsbedingungen siehe AGB.)
Details
Der Founder’s Blueprint zeigt, wie euer Team arbeitet, welche Umgebung es braucht und welche Flächen wirklich relevant sind. So erkennt ihr, was fehlt, was überflüssig ist und wie ihr euer Büro produktiv machen könnt.
Ziel: eine klare Entscheidungsgrundlage, bevor ihr mietet, umbaut oder erweitert, damit ihr Zeit, Fläche und Budget nicht falsch investiert.
Presence & Usage
Wie effizient wird eure Fläche wirklich genutzt?
Collaboration & Meeting
Wo sind Begegnungen sinnvoll und wo lenken sie zu sehr ab?
Infrastructur & Operation
Was muss euer Office funktional leisten?
Culture & Identity
Welche Haltung soll euer Office vermitteln?
Financial & Strategic
Welche Veränderungen kommen - und wie bleibt eure Fläche flexibel?
Ablauf:
1. Surveys
Nach Beauftragung erhaltet ihr zwei strukturierte Fragebögen für Gründer:innen und Team. Sobald die Antworten vorliegen, analysiert A:LEIF Muster, Daten und Flächennutzung.
2. Bericht
Nach zwei Wochen erhaltet ihr den vollständigen Blueprint als PDF mit Analyse, Raumlogik und klarer Handlungsempfehlung.
3. Ergebnisvorstellung
Der Blueprint wird in einem kurzen Call vorgestellt und ist direkt anwendbar.
Inhalt:
eine Auswertung eurer Workstyle-Types
eine Analyse der Flächen- und Raumstrukturen (Grundriss erforderlich)
konkrete Handlungsempfehlungen für Verbesserungsmaßnahmen bzw. Hinweise zur Büroraumsuche
eine klare Übersicht mit Zonen, Funktionsbereichen und Prioritäten basierend auf euren Grundrissen
Optional zubuchbar: Feasibility-Checks für potenzielle Büroflächen
Der Blueprint ist eure Entscheidungsgrundlage für Miete, Umbau oder Expansion - präzise, verständlich und sofort anwendbar.
Keine Klarheit – Geld zurück.
(Rückerstattungsbedingungen siehe AGB.)
Jetzt Platz sichern
Jetzt Platz sichern
Jetzt Platz sichern
The Pop-Up Blueprint
The Pop-Up Blueprint
Für Brands mit bevorstehendem temporären Markenauftritt.
Macht Marken temporär sichtbar - schnell, präzise und umsetzbar.
Macht Marken temporär sichtbar - schnell, präzise und umsetzbar.
Macht Marken temporär sichtbar - schnell, präzise und umsetzbar.
Pop-up-Raumkonzepte für Marken, die bei Launches, Events oder Produktpräsentationen eine klare räumliche Präsenz brauchen.
Pop-up-Raumkonzepte für Marken, die bei Launches, Events oder Produktpräsentationen eine klare räumliche Präsenz brauchen.
Pop-up-Raumkonzepte für Marken, die bei Launches, Events oder Produktpräsentationen eine klare räumliche Präsenz brauchen.



In 14 Tagen zum umsetzbaren Konzept.
Ohne Ergebnis gibt es das Geld zurück.
In 14 Tagen zum umsetzbaren Konzept.
Ohne Ergebnis gibt es das Geld zurück.
3000 € zzgl. MwSt.
3000 € zzgl. MwSt.
Showcase: URBEN
Showcase: URBEN
Ein Beispiel dafür, wie A:LEIF Markenidentität in räumliche Präsenz übersetzt.
Ein Beispiel dafür, wie A:LEIF Markenidentität in räumliche Präsenz übersetzt.
Details
Der Pop-Up Blueprint liefert euch ein klar definiertes, baureifes Konzept für temporäre Markenräume (z. B. für Produkt-Roll-outs, Launches oder Events).
Er analysiert eure Marke und euer Produkt.
Er zeigt, wie ihr räumlich wirkt und wie ein Pop-up strategisch eingesetzt werden kann, um Sichtbarkeit, Nachfrage und Markenwirkung aufzubauen.
A:LEIF entwickelt dafür ein markenbasiertes Raumkonzept auf Basis eurer Identität, eures Produkts und eurer Zielgruppe.
Ziel: Eine eindeutige Entscheidungsgrundlage für die räumliche Umsetzung eures Produktlaunches - präzise, nachvollziehbar und visuell durchdacht.
Brand & Intention
Welche Haltung oder Botschaft soll euer Pop-up transportieren?
Product & Interaction
Wie werden eure Produkte gezeigt, getestet oder erlebt?
Spatial & Material
Welche Atmosphäre, Struktur und Materialien tragen eure Markenidentität?

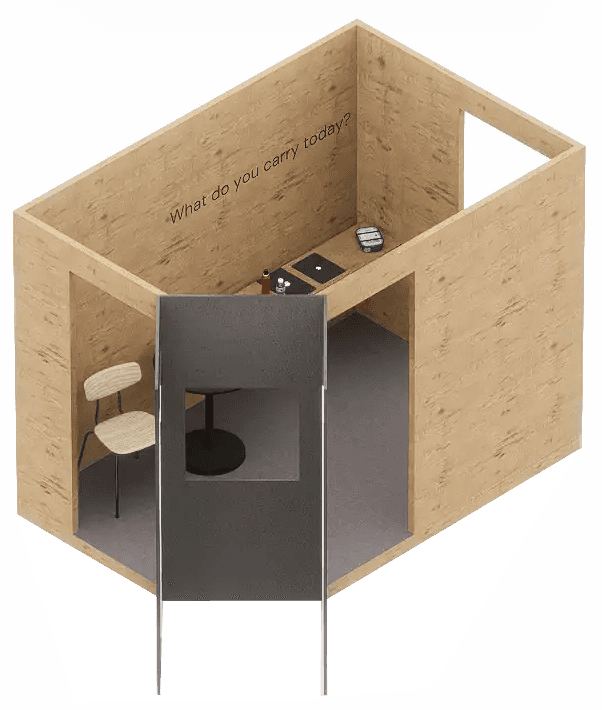
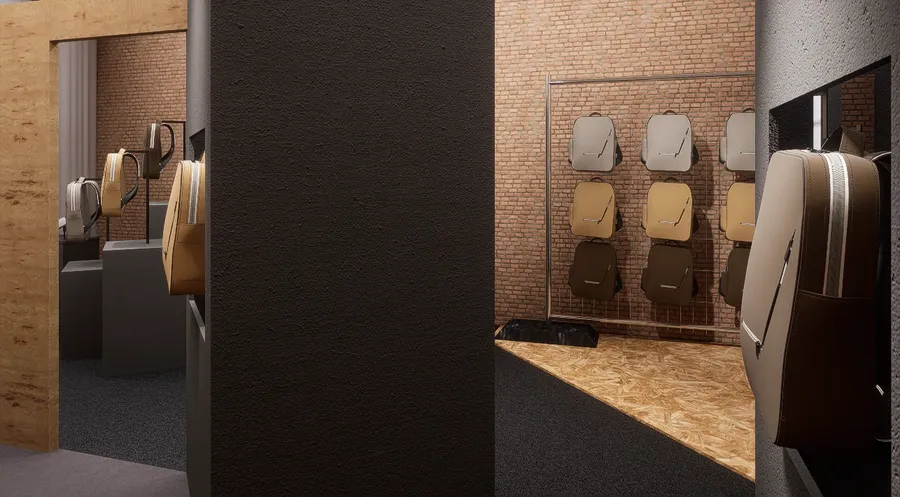
Ablauf:
Briefing
Nach der Beauftragung erhaltet ihr ein kurzes Marken- und Produktbriefing-Template.
Sobald die Angaben vorliegen, analysiert A:LEIF eure Marke und euer Produkt und erstellt auf dieser Grundlage eine erste räumliche Leitidee.Review Call
Anschließend folgt ein kurzer Abstimmungs-Call (ca. 30 Minuten),
um Richtung, Ziel und Fokus des Pop-ups zu präzisieren.Konzeptphase
Innerhalb von 14 Tagen entwickelt A:LEIF den individuellen Blueprint -
von der Leitidee über das Layout bis zur Materiallogik.
Ihr erhaltet zwei klar strukturierte Dokumente als PDF:
Inhalt:
1. Konzept Blueprint
- Zusammenfassung des Marken- und Produktbriefings
- räumliche Logik und Zonierung (Grundriss benötigt)
- Konzeptdarstellung (inkl. Isometrie des Pop-ups und Visualisierungen)
2. Technischer Blueprint
- Materialliste
- erste Kostenschätzung
- Maße und Layout
- bereit für Bau und Umsetzung
Ergebnis
Ein vollständiges, baureifes Konzept, das inhaltlich, visuell und funktional den nächsten Schritt ermöglicht - ob Realisierung, Pitch oder Standorttest.
URBEN Showcase
Ein Beispiel dafür, wie A:LEIF Markenidentität in temporäre räumliche Präsenz übersetzt - von der Analyse bis zum realisierbaren Pop-up-Konzept.
Details
Der Pop-Up Blueprint liefert euch ein klar definiertes, baureifes Konzept für temporäre Markenräume (z. B. für Produkt-Roll-outs, Launches oder Events).
Er analysiert eure Marke und euer Produkt.
Er zeigt, wie ihr räumlich wirkt und wie ein Pop-up strategisch eingesetzt werden kann, um Sichtbarkeit, Nachfrage und Markenwirkung aufzubauen.
A:LEIF entwickelt dafür ein markenbasiertes Raumkonzept auf Basis eurer Identität, eures Produkts und eurer Zielgruppe.
Ziel: Eine eindeutige Entscheidungsgrundlage für die räumliche Umsetzung eures Produktlaunches - präzise, nachvollziehbar und visuell durchdacht.
Ablauf:
Briefing
Nach der Beauftragung erhaltet ihr ein kurzes Marken- und Produktbriefing-Template.
Sobald die Angaben vorliegen, analysiert A:LEIF eure Marke und euer Produkt und erstellt auf dieser Grundlage eine erste räumliche Leitidee.Review Call
Anschließend folgt ein kurzer Abstimmungs-Call (ca. 30 Minuten),
um Richtung, Ziel und Fokus des Pop-ups zu präzisieren.Konzeptphase
Innerhalb von 14 Tagen entwickelt A:LEIF den individuellen Blueprint -
von der Leitidee über das Layout bis zur Materiallogik.
Ihr erhaltet zwei klar strukturierte Dokumente als PDF:
Inhalt:
1. Konzept Blueprint
- Zusammenfassung des Marken- und Produktbriefings
- räumliche Logik und Zonierung (Grundriss benötigt)
- Konzeptdarstellung (inkl. Isometrie des Pop-ups und Visualisierungen)
2. Technischer Blueprint
- Materialliste
- erste Kostenschätzung
- Maße und Layout
- bereit für Bau und Umsetzung
Ergebnis
Ein vollständiges, baureifes Konzept, das inhaltlich, visuell und funktional den nächsten Schritt ermöglicht - ob Realisierung, Pitch oder Standorttest.
URBEN Showcase
Ein Beispiel dafür, wie A:LEIF Markenidentität in temporäre räumliche Präsenz übersetzt - von der Analyse bis zum realisierbaren Pop-up-Konzept.
Details
Der Pop-Up Blueprint liefert euch ein klar definiertes, baureifes Konzept für temporäre Markenräume (z. B. für Produkt-Roll-outs, Launches oder Events).
Er analysiert eure Marke und euer Produkt.
Er zeigt, wie ihr räumlich wirkt und wie ein Pop-up strategisch eingesetzt werden kann, um Sichtbarkeit, Nachfrage und Markenwirkung aufzubauen.
A:LEIF entwickelt dafür ein markenbasiertes Raumkonzept auf Basis eurer Identität, eures Produkts und eurer Zielgruppe.
Ziel: Eine eindeutige Entscheidungsgrundlage für die räumliche Umsetzung eures Produktlaunches - präzise, nachvollziehbar und visuell durchdacht.
Brand & Intention
Welche Haltung oder Botschaft soll euer Pop-up transportieren?
Product & Interaction
Wie werden eure Produkte gezeigt, getestet oder erlebt?
Spatial & Material
Welche Atmosphäre, Struktur und Materialien tragen eure Markenidentität?



Ablauf:
Briefing
Nach der Beauftragung erhaltet ihr ein kurzes Marken- und Produktbriefing-Template.
Sobald die Angaben vorliegen, analysiert A:LEIF eure Marke und euer Produkt und erstellt auf dieser Grundlage eine erste räumliche Leitidee.Review Call
Anschließend folgt ein kurzer Abstimmungs-Call (ca. 30 Minuten),
um Richtung, Ziel und Fokus des Pop-ups zu präzisieren.Konzeptphase
Innerhalb von 14 Tagen entwickelt A:LEIF den individuellen Blueprint -
von der Leitidee über das Layout bis zur Materiallogik.
Ihr erhaltet zwei klar strukturierte Dokumente als PDF:
Inhalt:
1. Konzept Blueprint
- Zusammenfassung des Marken- und Produktbriefings
- räumliche Logik und Zonierung (Grundriss benötigt)
- Konzeptdarstellung (inkl. Isometrie des Pop-ups und Visualisierungen)
2. Technischer Blueprint
- Materialliste
- erste Kostenschätzung
- Maße und Layout
- bereit für Bau und Umsetzung
Ergebnis
Ein vollständiges, baureifes Konzept, das inhaltlich, visuell und funktional den nächsten Schritt ermöglicht - ob Realisierung, Pitch oder Standorttest.
URBEN Showcase
Ein Beispiel dafür, wie A:LEIF Markenidentität in temporäre räumliche Präsenz übersetzt - von der Analyse bis zum realisierbaren Pop-up-Konzept.
Jetzt Platz sichern
Jetzt Platz sichern
Jetzt Platz sichern
Kontakt
Kontakt
Kontakt
FAQs
FAQs
FAQs
Wer?
Ich habe A:LEIF in Berlin gegründet.
Ich arbeite seit Jahren an der Schnittstelle von Architektur und Start-ups und habe dabei gesehen, dass klassische Büroprozesse der Geschwindigkeit junger Unternehmen nicht standhalten.
Ich habe außerdem erlebt, dass viele Corporate Designs visuell stark sind, räumlich aber keine Wirkung erzeugen, weil Struktur, Materiallogik und räumliche Haltung fehlen.
A:LEIF konzentriert sich deshalb auf Start-ups und aufstrebende Brands: klare Abläufe, definierte Systeme und architektonische Präzision statt offener, langwieriger Prozesse.
Mit den Blueprints verbinde ich die Dynamik von Start-ups mit der Genauigkeit architektonischen Denkens:
klare Prozesse, klare Preislogik, schnelle Bearbeitung und ein präzises, individuelles Ergebnis.
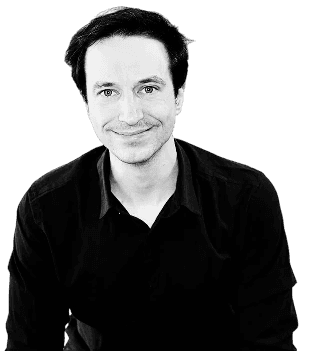
Was?
A:LEIF ist ein Architektur-Studio für Start-ups und aufstrebende Brands.
Das Studio entwickelt Blueprints: klar definierte Produkte für Pop-ups, Offices und Markenräume.
Jeder Blueprint orientiert sich an der Marke, am Produkt und an dem, was der Raum leisten soll.
Der Prozess ist fest strukturiert und führt zu einem klaren, umsetzbaren Konzept.
A:LEIF arbeitet ohne offene Agenturprozesse, stattdessen mit klaren Schritten, nachvollziehbaren Entscheidungen und einer eindeutigen räumlichen Lösung.
So entsteht in kurzer Zeit ein Konzept, das praktisch funktioniert und die Marke räumlich verständlich macht.
Wie?
Nach deiner Anfrage meldet sich A:LEIF werktags innerhalb von 24 Stunden zurück - mit Rückfragen oder einem Angebot zur Beauftragung.
Sobald das Angebot bestätigt ist, beginnt der Prozess:
Briefing
Ihr erhaltet ein kurzes Briefing-Template zu Marke, Produkt oder Team - je nach Blueprint.
Nach Eingang der Informationen startet die Analyse.Analyse
A:LEIF wertet das Briefing und die notwendigen Unterlagen aus, um Ziel, Kontext und Anforderungen klar einzuordnen.Blueprint
Darauf basierend entsteht der individuelle Blueprint.
Zwischenstände werden nach Bedarf geteilt, wenn sie für Richtung, Feedback oder Entscheidungen relevant sind.Übergabe
Der Blueprint liegt zum definierten Zeitpunkt als PDF vor und wird in einem kurzen Call vorgestellt - klar strukturiert und bereit für die nächsten Schritte.
Wer?
Ich habe A:LEIF in Berlin gegründet.
Ich arbeite seit Jahren an der Schnittstelle von Architektur und Start-ups und habe dabei gesehen, dass klassische Büroprozesse der Geschwindigkeit junger Unternehmen nicht standhalten.
Ich habe außerdem erlebt, dass viele Corporate Designs visuell stark sind, räumlich aber keine Wirkung erzeugen, weil Struktur, Materiallogik und räumliche Haltung fehlen.
A:LEIF konzentriert sich deshalb auf Start-ups und aufstrebende Brands: klare Abläufe, definierte Systeme und architektonische Präzision statt offener, langwieriger Prozesse.
Mit den Blueprints verbinde ich die Dynamik von Start-ups mit der Genauigkeit architektonischen Denkens:
klare Prozesse, klare Preislogik, schnelle Bearbeitung und ein präzises, individuelles Ergebnis.

Was?
A:LEIF ist ein Architektur-Studio für Start-ups und aufstrebende Brands.
Das Studio entwickelt Blueprints: klar definierte Produkte für Pop-ups, Offices und Markenräume.
Jeder Blueprint orientiert sich an der Marke, am Produkt und an dem, was der Raum leisten soll.
Der Prozess ist fest strukturiert und führt zu einem klaren, umsetzbaren Konzept.
A:LEIF arbeitet ohne offene Agenturprozesse, stattdessen mit klaren Schritten, nachvollziehbaren Entscheidungen und einer eindeutigen räumlichen Lösung.
So entsteht in kurzer Zeit ein Konzept, das praktisch funktioniert und die Marke räumlich verständlich macht.
Wie?
Nach deiner Anfrage meldet sich A:LEIF werktags innerhalb von 24 Stunden zurück - mit Rückfragen oder einem Angebot zur Beauftragung.
Sobald das Angebot bestätigt ist, beginnt der Prozess:
Briefing
Ihr erhaltet ein kurzes Briefing-Template zu Marke, Produkt oder Team - je nach Blueprint.
Nach Eingang der Informationen startet die Analyse.Analyse
A:LEIF wertet das Briefing und die notwendigen Unterlagen aus, um Ziel, Kontext und Anforderungen klar einzuordnen.Blueprint
Darauf basierend entsteht der individuelle Blueprint.
Zwischenstände werden nach Bedarf geteilt, wenn sie für Richtung, Feedback oder Entscheidungen relevant sind.Übergabe
Der Blueprint liegt zum definierten Zeitpunkt als PDF vor und wird in einem kurzen Call vorgestellt - klar strukturiert und bereit für die nächsten Schritte.
Wer?
Ich habe A:LEIF in Berlin gegründet.
Ich arbeite seit Jahren an der Schnittstelle von Architektur und Start-ups und habe dabei gesehen, dass klassische Büroprozesse der Geschwindigkeit junger Unternehmen nicht standhalten.
Ich habe außerdem erlebt, dass viele Corporate Designs visuell stark sind, räumlich aber keine Wirkung erzeugen, weil Struktur, Materiallogik und räumliche Haltung fehlen.
A:LEIF konzentriert sich deshalb auf Start-ups und aufstrebende Brands: klare Abläufe, definierte Systeme und architektonische Präzision statt offener, langwieriger Prozesse.
Mit den Blueprints verbinde ich die Dynamik von Start-ups mit der Genauigkeit architektonischen Denkens:
klare Prozesse, klare Preislogik, schnelle Bearbeitung und ein präzises, individuelles Ergebnis.

Was?
A:LEIF ist ein Architektur-Studio für Start-ups und aufstrebende Brands.
Das Studio entwickelt Blueprints: klar definierte Produkte für Pop-ups, Offices und Markenräume.
Jeder Blueprint orientiert sich an der Marke, am Produkt und an dem, was der Raum leisten soll.
Der Prozess ist fest strukturiert und führt zu einem klaren, umsetzbaren Konzept.
A:LEIF arbeitet ohne offene Agenturprozesse, stattdessen mit klaren Schritten, nachvollziehbaren Entscheidungen und einer eindeutigen räumlichen Lösung.
So entsteht in kurzer Zeit ein Konzept, das praktisch funktioniert und die Marke räumlich verständlich macht.
Wie?
Nach deiner Anfrage meldet sich A:LEIF werktags innerhalb von 24 Stunden zurück - mit Rückfragen oder einem Angebot zur Beauftragung.
Sobald das Angebot bestätigt ist, beginnt der Prozess:
Briefing
Ihr erhaltet ein kurzes Briefing-Template zu Marke, Produkt oder Team - je nach Blueprint.
Nach Eingang der Informationen startet die Analyse.Analyse
A:LEIF wertet das Briefing und die notwendigen Unterlagen aus, um Ziel, Kontext und Anforderungen klar einzuordnen.Blueprint
Darauf basierend entsteht der individuelle Blueprint.
Zwischenstände werden nach Bedarf geteilt, wenn sie für Richtung, Feedback oder Entscheidungen relevant sind.Übergabe
Der Blueprint liegt zum definierten Zeitpunkt als PDF vor und wird in einem kurzen Call vorgestellt - klar strukturiert und bereit für die nächsten Schritte.